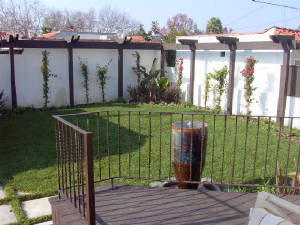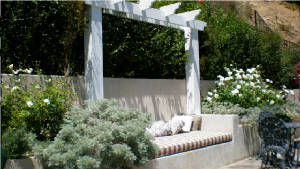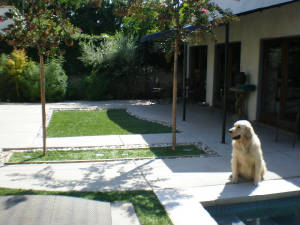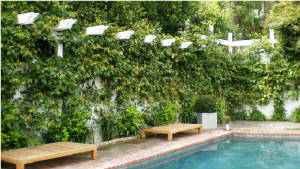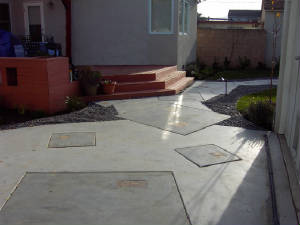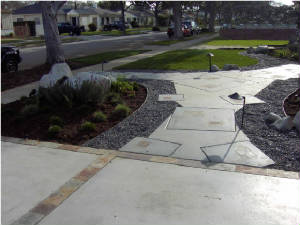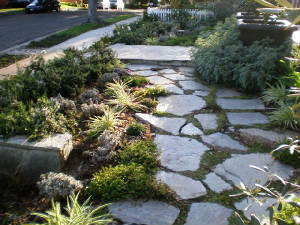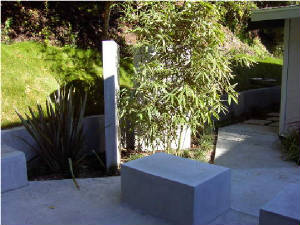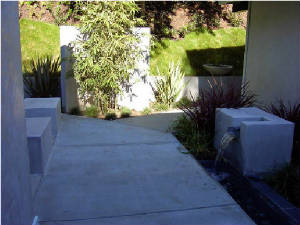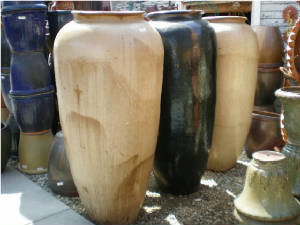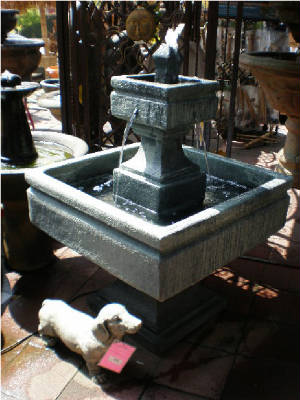|
The photo above shows newly planted bougainvillea
vines. They will eventually climb the wires leading to the pergola above. The structure was designed and built to address
the shed and garage walls that flank the property by itt's neighbors. What would have been 2 unattractive walls as a view,
will now be flowering, vine covered garden walls that will be a beautiful back drop to the yard and viewed from the residence.
|
|
After designing the taller wall in the backround and
the raised planter containing the roses, lavender etc., what would have been just a very long raised planter, I
worked in a pergola covered wall bench. This breaks up the wall while providing additional seating in what
is a very narrow area adjacent to the pool.
|
As you can see, the clients on this
property had additional considerations. There is one more additional happy pooch out of this shot. The gravel that you see
surrounding the grass areas is actually hiding an unseen series of drainage channels. It was important to the homeowners that
when the concrete areas became dirty, and urine needed to be washed away, it was done in a way that carried it away
from the area where they entertained. During the design process I suggested that we hide what would have been unsightly drain
grates/caps dotting the nicely colored and sand finished concrete, and install a channel system. |
|
The white pergola structure seen through the
vines, gives the garden edges an anchor. It defines and refines the space. I always try to add some sort of short pergola-like
structure into most "traditional" gardens. There are other styles of structure and elements that can be used in
other garden designs whether it be Contemporary, English, Mediterranean or Modern.
|
|
|
The photo above shows the rear driveway
in the foreground. There was no way around the code to remove it. The idea was to create a patio-like feeling, so when
a vehicle was not there it could be used to entertain on, and not have the view from the deck be of a solid concrete
pad of typical driveway space.
|
The homeowner, an engineer, requested the
hardscape paths to be "chaos inside of order". The "chaos" is the different sized squares with tiles inserted
in them, positioned at various angles, and the "order" is the gravel border to contain, smooth and control
it all. |
It is not always nessesary to have a solid
concrete pathway. These flagstones lead from the driveway to the front entry. What is not seen, will keep this path
level and not slowly sink over time into the surrounding soils. A series of layers totaling 6"-8"
, all within a pre-determined trench make up the basic stucture. A compacted layer, a large gravel layer, a sand
layer and finally a combination of sand & soil layer on which the stones and the creeping ground covers are placed,
are what will give this stone path durability. |
|
This residence had large floor to ceiling
windows that looked out into the rear garden area. These smooth, monolithic walls and cubes were very appropriate for
this contemporary home. They also serve to separate the master bedroom terrace from the pathway adjacent to it. |
The water feature, walls and cubes could be viewed
from the all glass entry foyer right through to the front of the property. The client wanted end point vistas for the eye
to stop at. They thought it would be done with plants and trees alone, but I surprised them with actual structures.
|
|
|
| There are always possibilities |
|
|
|
| ................have a dream |
|
|

